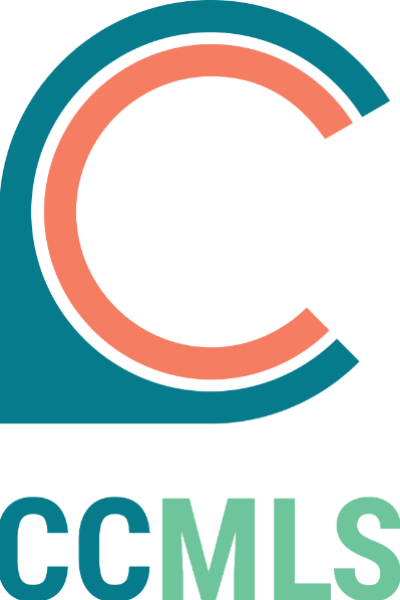Listing provided by: DFH Realty Georgia, LLC
532 Dundalk Dr.
Conway, SC 29526
$261,900
Sold
Overview
Home sold before listed. Entered for comparable purposes. Embark plan, D elevation, 3 bed/2bath, Relax on the Front porch of this Open concept home plan, the Embark, which offers home owners 3 bedrooms and 2 baths. The Large Family Room opens into the dining and Kitchen for a spacious, open feel, great for entertaining and enjoying friends and family. The large Master bedroom and owner's bath are open and spacious as well! Both Guest bedrooms have walk in closets for plenty of storage, plus extra closets throughout the home for additional storage! Relax on the front porch or grill out on the rear patio! Don't forget the Free Greens Fees for Life and the beautiful Pool at the clubhouse. Ride bikes, walk, run or ride your golf cart through the Shaftesbury Community. Kayak, canoe or paddle board from the day dock at the clubhouse. Don't worry about cooking! Enjoy food and drinks at the Shaftesbury Clubhouse Bar and Grill. This is a fun, friendly neighborhood. Photos are of a similar Embark home. (Home and community information, including pricing, included features, terms, availability and amenities, are subject to change prior to sale at any time without notice or obligation. Square footages are approximate. Pictures, photographs, colors, features, and sizes are for illustration purposes only and will vary from the homes as built.)
...
3 Beds
2 Full Baths
1,725 ft2
6,098 ft2
Details
General
Stories
Bedrooms
3
Bathrooms
2 full, partial
Square footage
1,725 sq. ft.
Lot size
6,098 sq. ft.
Pool
Yes
Year built
2022
Other
Type
House
Included features
CableAvailable, ElectricityAvailable, PhoneAvailable, SewerAvailable, UndergroundUtilities, WaterAvailable
Listing information
MLS #
2215014

APN
29808030055
Listing provided by
DFH Realty Georgia, LLC
Attribution Contact
+18433403862
Status
Sold
Location
Neighborhood
Shaftesbury Oaks
County
Horry
532 Dundalk Dr., Conway, SC 29526
Dear Buyers!
We write letters to homeowners in neighborhoods that interest you to uncover homeowners who are
planning to sell soon. This way you can get ahead of the curve with an early preview. If you'd like us
to write letters for you, click the button below to input your preferences so we target the right homes
on your behalf.
Get started
