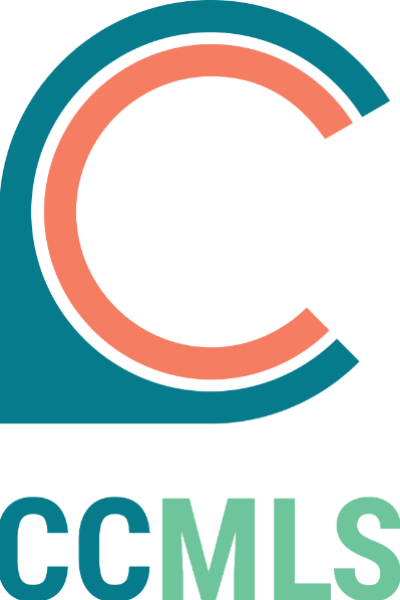Listing provided by: DR Horton
2915 Pegasus Place
Myrtle Beach, SC 29577
$391,475
Sold
Overview
New phase now selling at Meridian! This Elle floorplan is oversized with plenty of room for everyone. Upon entry is a flex room that could be the perfect home office, game room, or even a formal dining room. The great room layout is wide open with a large kitchen that overlooks the living and dining space. Granite countertops, painted cabinetry, a walk-in pantry, and stainless Whirlpool appliances. The primary bedroom on the first floor is very convenient, as well! Upstairs features four great sized bedrooms, two full bathrooms, the laundry room, and a versatile loft space! *Photos are of a similar Elle floorplan. (Home and community information, including pricing, included features, terms, availability and amenities, are subject to change prior to sale at any time without notice or obligation. Square footages are approximate. Pictures, photographs, colors, features, and sizes are for illustration purposes only and will vary from the homes as built. Equal housing opportunity builder.)
...
5 Beds
3 Full, 1 Partial Baths
2,721 ft2
5,662 ft2
Details
General
Stories
Bedrooms
5
Bathrooms
3 full, 1 partial
Square footage
2,721 sq. ft.
Lot size
5,662 sq. ft.
Pool
Yes
Year built
2021
Other
Type
House
Included features
CableAvailable, ElectricityAvailable, NaturalGasAvailable, PhoneAvailable, SewerAvailable, UndergroundUtilities, WaterAvailable
Listing information
MLS #
2122922

APN
44208040051
Listing provided by
DR Horton
Attribution Contact
+18433600869
Status
Sold
Location
Neighborhood
Meridian - Market Commons
County
Horry
2915 Pegasus Place, Myrtle Beach, SC 29577
Dear Buyers!
We write letters to homeowners in neighborhoods that interest you to uncover homeowners who are
planning to sell soon. This way you can get ahead of the curve with an early preview. If you'd like us
to write letters for you, click the button below to input your preferences so we target the right homes
on your behalf.
Get started
