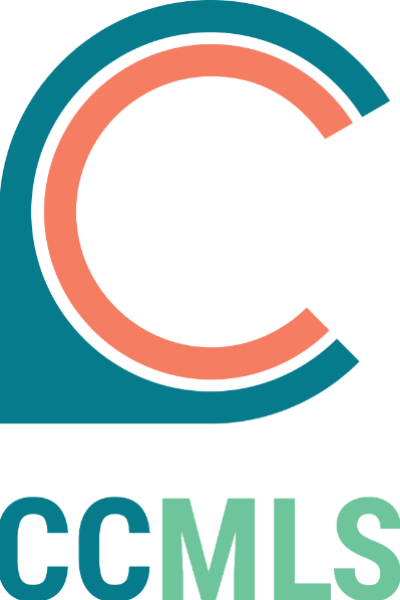Listing provided by: CB SeaCoast Advantage New Home
435 Kinsey Way
Longs, SC 29568
$167,250
Sold
Overview
Popular 3 bedroom Park Pecan floor plan, relaxing front porch, rear screen porch and patio. Open floor plan, dining area, living room has vaulted ceiling, ceiling fan, large kitchen has lots of solid wood cabinets with crown molding, breakfast counter, stainless steel appliances - microwave, smooth top stove, dishwasher, and pantry closet. Split bedrooms - Master suite has tray ceiling with ceiling fan, 2 walk-in closets, 2 separate sinks in raised height vanities, garden tub/shower combo and linen closet. Guest bedrooms and bath on opposite side of the house. Woodlook vinyl flooring thru-out the home. Spacious finished/painted 2-car garage, with automatic door opener, pull down stairs to attic storage above. Irrigation system, front and back gutters, sodded and landscaped yard. Gated community with community pool and clubhouse. Award winning local builder. Close to North Myrtle Beach shopping, dining, and the beach! Video is for illustrative purposes only and may be of a similar home built elsewhere. Square footage is approximate and not guaranteed. Buyer is responsible for verification.
...
3 Beds
2 Full Baths
1,315 ft2
7,405 ft2
Details
General
Stories
Bedrooms
3
Bathrooms
2 full, partial
Square footage
1,315 sq. ft.
Lot size
7,405 sq. ft.
Pool
Yes
Year built
2019
Other
Type
House
Included features
CableAvailable, ElectricityAvailable, PhoneAvailable, SewerAvailable, UndergroundUtilities, WaterAvailable
Listing information
MLS #
1912014

APN
25704030007
Listing provided by
CB SeaCoast Advantage New Home
Attribution Contact
+15102995984
Status
Sold
Location
Neighborhood
The Park At Long Bay
County
Horry
435 Kinsey Way, Longs, SC 29568
Dear Buyers!
We write letters to homeowners in neighborhoods that interest you to uncover homeowners who are
planning to sell soon. This way you can get ahead of the curve with an early preview. If you'd like us
to write letters for you, click the button below to input your preferences so we target the right homes
on your behalf.
Get started
