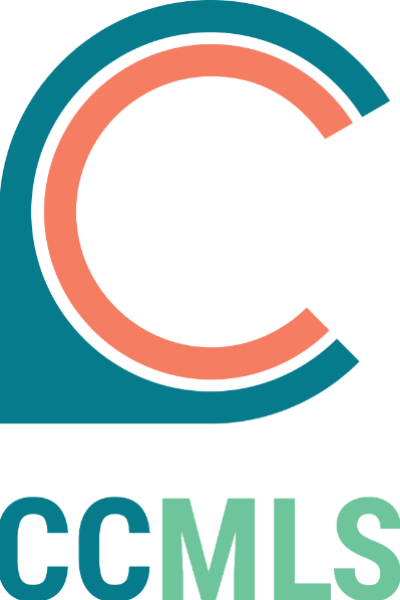Listing provided by: DR Horton
323 Cattle Drive Circle
Myrtle Beach, SC 29588
$425,395
Sold
Overview
New phase in the popular Farm @ Timberlake community! The Forrester is one of our most popular floor plans! When you first enter the home there is a gorgeous 2-story foyer with a catwalk overlooking the entry! You will pass by the elegant formal dining room as you head into your great room and oversized kitchen. The kitchen features one of our largest islands measuring in at nearly 10' long! It also boasts a ton of storage with 36" staggered cabinets with granite countertops. Lastly on the first floor is a bedroom and full bath that is great for guests or can double as an office space. Head upstairs to your master suite with a large walk-in closet and en suite bathroom with 5ft. shower and spacious double vanity. Two additional bedrooms with a full bath in between are across the catwalk. One of the best features of this home is the huge bonus room with vaulted ceilings over the garage! *Photos are of a similar Forrester home. (Home and community information, including pricing, included features, terms, availability and amenities, are subject to change prior to sale at any time without notice or obligation. Square footages are approximate. Pictures, photographs, colors, features, and sizes are for illustration purposes only and will vary from the homes as built. Equal housing opportunity builder.)
...
4 Beds
3 Full Baths
2,643 ft2
6,534 ft2
Details
General
Stories
Bedrooms
4
Bathrooms
3 full, partial
Square footage
2,643 sq. ft.
Lot size
6,534 sq. ft.
Pool
Yes
Year built
2022
Other
Type
House
Included features
CableAvailable, ElectricityAvailable, NaturalGasAvailable, PhoneAvailable, SewerAvailable, UndergroundUtilities, WaterAvailable
Listing information
MLS #
2221707

APN
45708040011
Listing provided by
DR Horton
Attribution Contact
+18432837376
Status
Sold
Location
Neighborhood
The Farm @ Timberlake
County
Horry
323 Cattle Drive Circle, Myrtle Beach, SC 29588
Dear Buyers!
We write letters to homeowners in neighborhoods that interest you to uncover homeowners who are
planning to sell soon. This way you can get ahead of the curve with an early preview. If you'd like us
to write letters for you, click the button below to input your preferences so we target the right homes
on your behalf.
Get started
